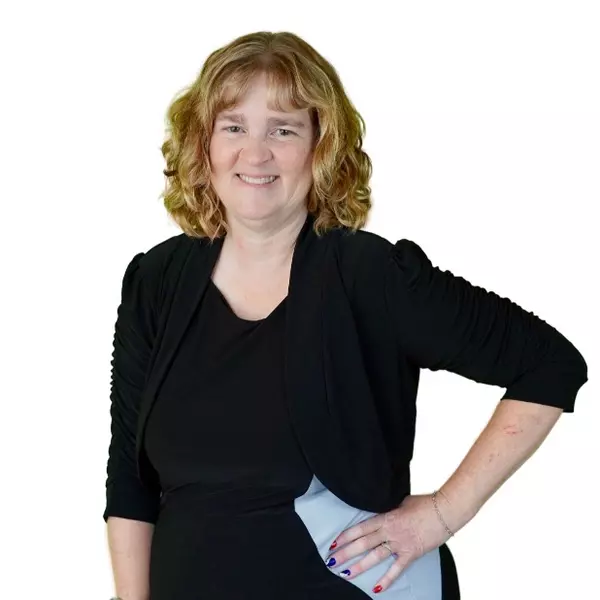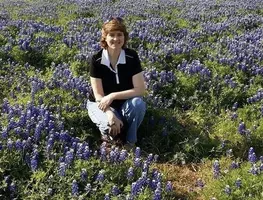For more information regarding the value of a property, please contact us for a free consultation.
Key Details
Property Type Single Family Home
Sub Type Single Family Residence
Listing Status Sold
Purchase Type For Sale
Square Footage 4,858 sqft
Price per Sqft $240
Subdivision Mountain Lodge Ut-8A
MLS Listing ID 466642
Sold Date 04/18/22
Style Hill Country,Traditional
Bedrooms 5
Full Baths 5
Half Baths 2
Construction Status Resale
HOA Fees $82/qua
HOA Y/N Yes
Year Built 2011
Lot Size 0.644 Acres
Acres 0.6436
Property Sub-Type Single Family Residence
Property Description
Hollywood Hills meets The Texas Hill Country. High up in the hills of San Antonio, you'll find this dazzling, one-of-a-kind residence. You're greeted with a Tuscan style ambiance with luxury living in mind. The chef's kitchen opens out to the floor to ceiling white, Austin stone fireplace with gas logs. The floorplan is key with 4 bedrooms, master, kitchen, dining, office and media room finishing out the first floor. The bottom floor of the reverse floorplan features a second master, office space, game room, fully functional bar space with wine bar, & multiple storage areas/rooms. The luxurious infinity edge pool + spa offers exhilarating views & the outdoor kitchen, multiple patio areas, fireplace completes the back. The front offers a 3 car garage design with side entry. 5 bedrooms, 5 + 2-half baths, office, media room, dining room, storage, game room, pool, hot tub, outdoor living with fireplace and kitchen, indoor bar/second kitchen space & more...the perfect home! NEISD & gated!
Location
State TX
County Bexar
Interior
Interior Features Attic, Wet Bar, Ceiling Fan(s), Crown Molding, Dining Area, Separate/Formal Dining Room, Double Vanity, Entrance Foyer, Game Room, Garden Tub/Roman Tub, High Ceilings, Home Office, Master Downstairs, Living/Dining Room, Multiple Living Areas, MultipleDining Areas, Main Level Master, Multiple Master Suites, Open Floorplan, Split Bedrooms, Storage
Heating Heat Pump, Multiple Heating Units, Natural Gas
Cooling Electric, 3+ Units
Flooring Carpet, Ceramic Tile, Wood
Fireplaces Number 2
Fireplaces Type Gas, Gas Log, Living Room, Other, See Remarks, Wood Burning, Outside
Fireplace Yes
Appliance Double Oven, Dishwasher, Gas Cooktop, Disposal, Gas Water Heater, Multiple Water Heaters, Other, Plumbed For Ice Maker, See Remarks, Some Gas Appliances, Built-In Oven, Microwave, Water Softener Owned
Laundry Electric Dryer Hookup, Gas Dryer Hookup, Laundry in Utility Room, Main Level, Laundry Room
Exterior
Exterior Feature Balcony, Covered Patio, Deck, Outdoor Grill, Outdoor Kitchen, Porch, Rain Gutters
Parking Features Garage, Garage Door Opener, Garage Faces Side
Garage Spaces 3.0
Garage Description 3.0
Fence Back Yard, Privacy
Pool Community, Heated, Infinity, In Ground, Outdoor Pool, Private, Pool/Spa Combo, Waterfall
Community Features Barbecue, Basketball Court, Other, Playground, Park, See Remarks, Trails/Paths, Community Pool, Gated, Street Lights, Sidewalks
Utilities Available Cable Available, Electricity Available, Natural Gas Available, Natural Gas Connected, High Speed Internet Available, Trash Collection Private
View Y/N Yes
Water Access Desc Public
View City, Hills, Rural
Roof Type Composition,Metal,Shingle
Porch Balcony, Bar, Covered, Deck, Patio, Porch, Refrigerator
Private Pool Yes
Building
Story 2
Entry Level Two,Other,Multi/Split
Foundation Basement, Other, Slab, See Remarks
Sewer Public Sewer
Water Public
Architectural Style Hill Country, Traditional
Level or Stories Two, Other, Multi/Split
Construction Status Resale
Schools
School District North East Isd
Others
HOA Name Mountain Lodge
HOA Fee Include Other,See Remarks
Tax ID 04926-339-0080
Security Features Gated Community,Prewired,Security System Owned,Controlled Access,Smoke Detector(s)
Acceptable Financing Cash, Conventional
Listing Terms Cash, Conventional
Financing Cash
Read Less Info
Want to know what your home might be worth? Contact us for a FREE valuation!

Our team is ready to help you sell your home for the highest possible price ASAP

Bought with NON-MEMBER AGENT • Non Member Office




